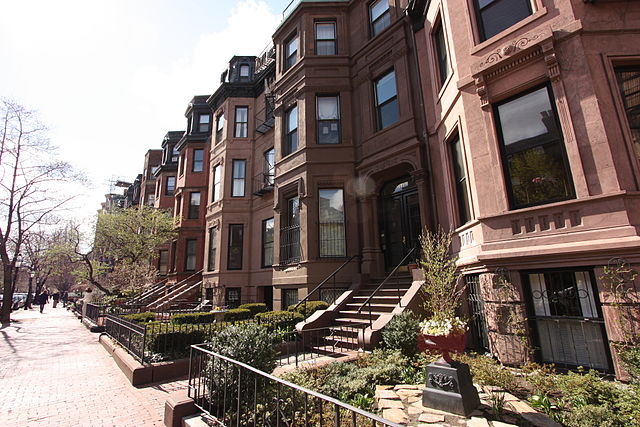Most NYC brownstones were built between 1870 and 1900, and at that time, people tended to like closed-off kitchens and dining rooms. Today, most homeowners like a more open floor plan, so the logical solution is to tear down some interior walls.
We’ve seen some incredible brownstone remodels that make interiors feel expansive and full of light. But before you get out your sledgehammer, you should know that it’s not always that simple. Let’s go over what you need to know.
How Can Moving Walls Change Your Space?
If you’ve been craving an airy, open feeling in your home, demolishing walls is your best bet. Light will travel more freely through the space, and you’ll have more room for inviting friends and family over.
Some people find that when they take down walls in a NYC brownstone, their old home suddenly feels new and modern. While the original architecture may not call for a big, open space, we’re seeing more and more of these remodels, and they’re stunning.
What’s In Those Walls?
You can probably envision the results already–a gorgeous, open space where you can entertain and rearrange your furniture at will. But what’s inside those walls you’d like to demolish?
Load-bearing Walls
First of all, some of them might be load-bearing. In other words, their structure might be holding up your second story. Demolishing them, without investing in comprehensive structural engineering, could be catastrophic to your home.
Electrical Wires, Plumbing, Etc.
Second, your chosen walls might contain important infrastructure: electrical wires, HVAC ducts, plumbing, door bells, sound system, TV cables, and so forth. Is it possible to move these items to other walls or into your ceiling or floor?
When it comes to construction, just about anything is possible if you’re willing to spend enough money, but you’ll have to decide how much this project means to you. In some cases, load-bearing beams must be installed to redistribute the weight of the upper floor.
Where to Begin?
After you determine whether the walls are load-bearing or contain wires, ducts, or plumbing that must be rerouted, you’ll need to connect with an architect or other construction professional who can put together some drawings of your project. This step is important for several reasons:
- Your workers will need the drawings for creating estimates and schedules
- The local authorities will require the drawings as part of the permitting process
- Sometimes insurance companies will also request copies of architectural drawings
Next, you’ll talk to your contractor about the project. This type of renovation is a messy one. While it’s one of the most frequently asked-for jobs, it can make you feel displaced for a while. Plaster, drywall, demolition, and the rerouting of vents and electrical wires make it difficult to stay in your home during construction. Your contractor will help you know how much time you’ll have to deal with the messiness and what the schedule will look like.
Materials and Design for Your NYC Brownstone
Most NYC brownstones have plaster walls, and if you’re taking the walls down completely, you won’t have to think about replacements. Some people like to keep half-walls in certain locations, both for aesthetics and for convenience with electrical outlets and venting. In this case, you might want to replace old plaster with drywall, especially if it’s damaged.
While your home is under construction, you might also want to consider other design features. This is a good time to think about upgrading light fixtures, adding electrical outlets, or changing your flooring, especially if the removed wall had no flooring beneath it.
Learn More About Demolishing Walls in Your Brownstone
As you can see, there are many factors to consider when you take down walls in your NYC brownstone. If you have questions or would like more information, reach out to us at Z. Abedin. We’ve worked with brownstones for decades and feel privileged to have a hand in working with the city’s historic homes. Give us a call at 718-633-9605. Let’s talk!
